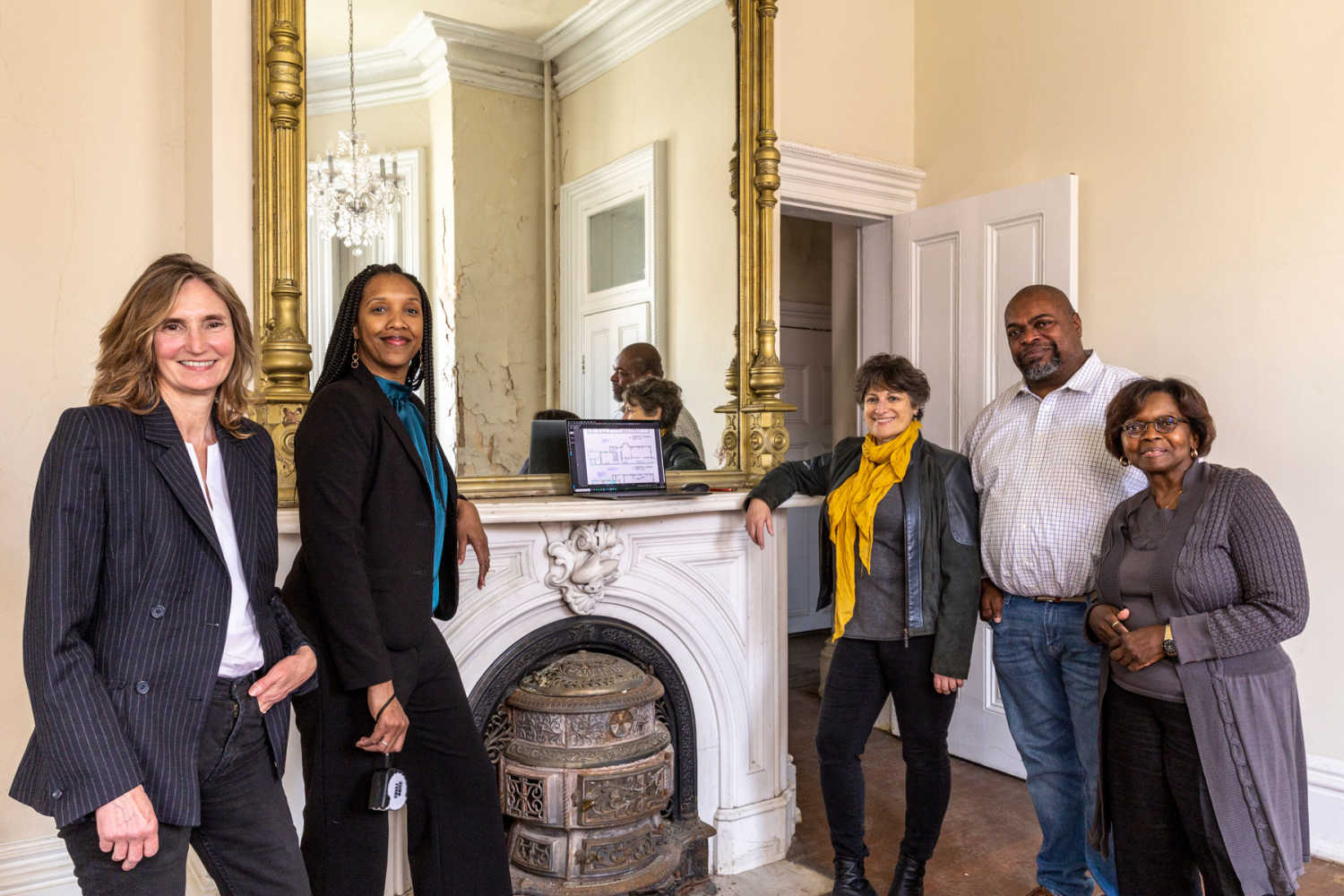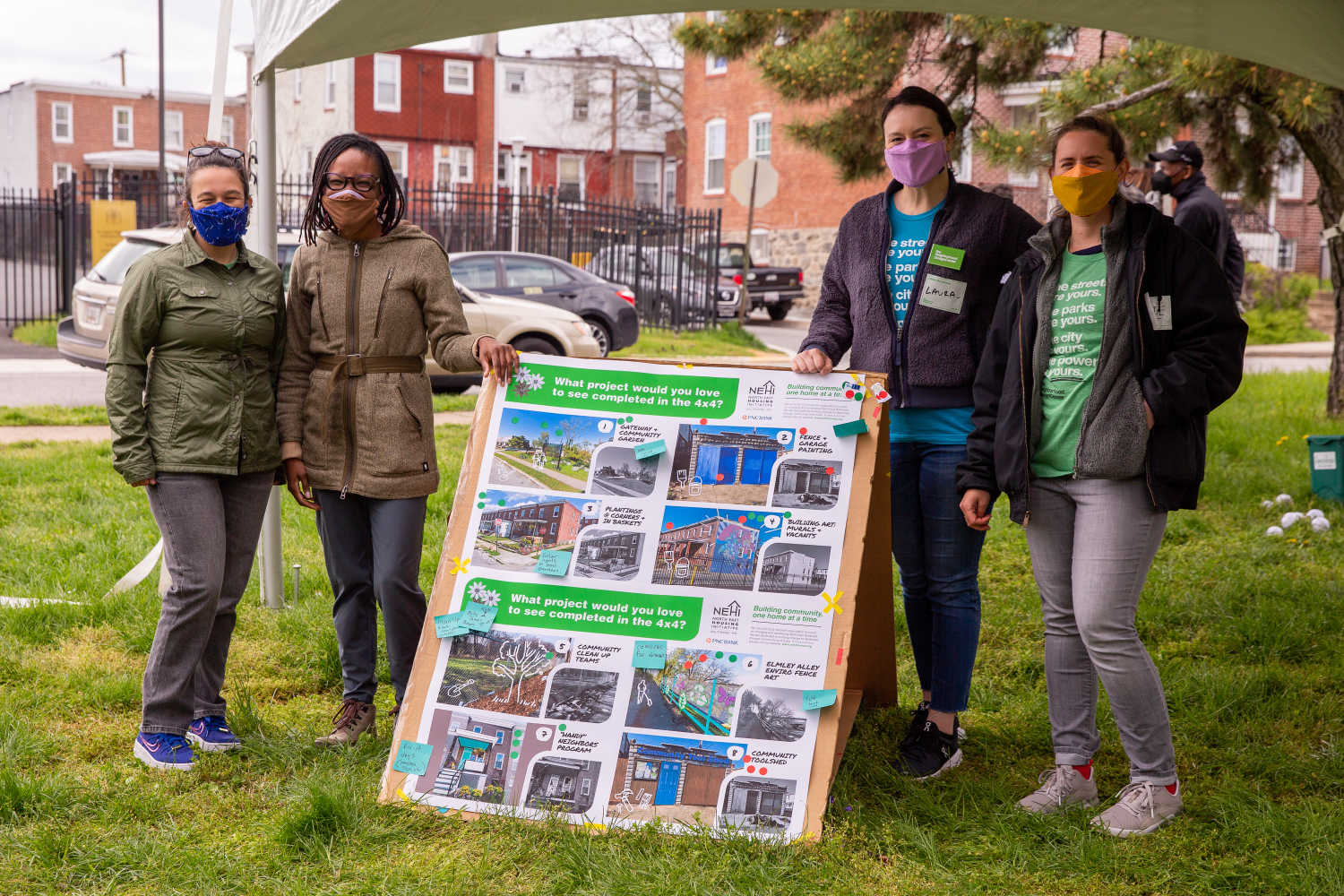Engagement and Facilitation
Architectural and Interior Design
University of Baltimore Real Estate Fellows
The Neighborhood Design Center was honored to provide mentorship and design support to the 2023 University of Baltimore Real Estate Fellows who worked to address critical development needs within Baltimore’s middle-market neighborhoods this past year.
We helped four project teams visualize their ideas and consider how they’re engaging communities as well as understanding planning constraints and opportunities. Below are a few project overviews.





Aisquith Road Home Rehab
Fellow: Phaedra Stewart
This project entails renovating three 3-story rowhomes, each with a basement, to include 4 bedrooms and 5.5 baths. The aim is to preserve the historic facade while updating the interiors, revitalizing the block to attract future investment and enhance the city’s appeal.
Ensor Street Rowhomes
Fellow: Samantha Mellerson
This project aims to establish an artist community on Ensor Street by combining 2 plots to create 6 2-story townhomes with a greenspace alley. Each townhome includes 2 bedrooms, 2.5 baths, an open gallery/art studio on the first floor, and private bedrooms, baths, and office space on the second floor, along with an unfinished basement.
Accessible Homes for Park Circle
Fellow: Ikechukwu Opaigbeogu
This project involved constructing homes that prioritize accessibility, suitable for aging in place or living with disabilities. These homes included ADA modifications such as an exterior ramp and a spacious first-floor bedroom with an ADA-accessible bathroom featuring a roll-in shower and sliding door at 3920 Park Heights.
Dandelion Development: “Room to Build”
Fellow: Kichonee Davis
Dandelion Development seeks to empower home improvement and neighborhood revitalization through education, skill-building, and a supportive environment. It proposes to repurpose the first floor of a building in Central Park Heights into a community tool library.
Last Updated November 2024

