
Magruder Park: Using Observational Research Towards a Park For Everyone

What We Did
- Community Outreach
- Data observation
- Research
- Site Planning
- Co-Design
Partners
- Bradley Site Design
- Rivera Group
Supporters
- City of Hyattsville
The Challenge: A park for a diverse community
The City of Hyattsville sought to understand if Magruder Park worked for all members of the community. Magruder Park is easily accessed by foot, bike trail, car, bus, and just over a one mile walk from the West Hyattsville Metro station and draws people both locally and from the surrounding area.
Hyattsville as a whole is roughly 33% African American, 31% White, and 34% Latino, and 57% of park users we surveyed identified as Latino. It was abundantly clear that any equitable engagement strategy needed to have native Spanish speakers on the team. NDC partnered with the Rivera Group, a D.C. based multilingual outreach and Spanish language translation organization, who provided real time interpretation at meetings, conducted on-site surveys, and facilitated focus groups and outreach with Spanish-speaking neighbors.
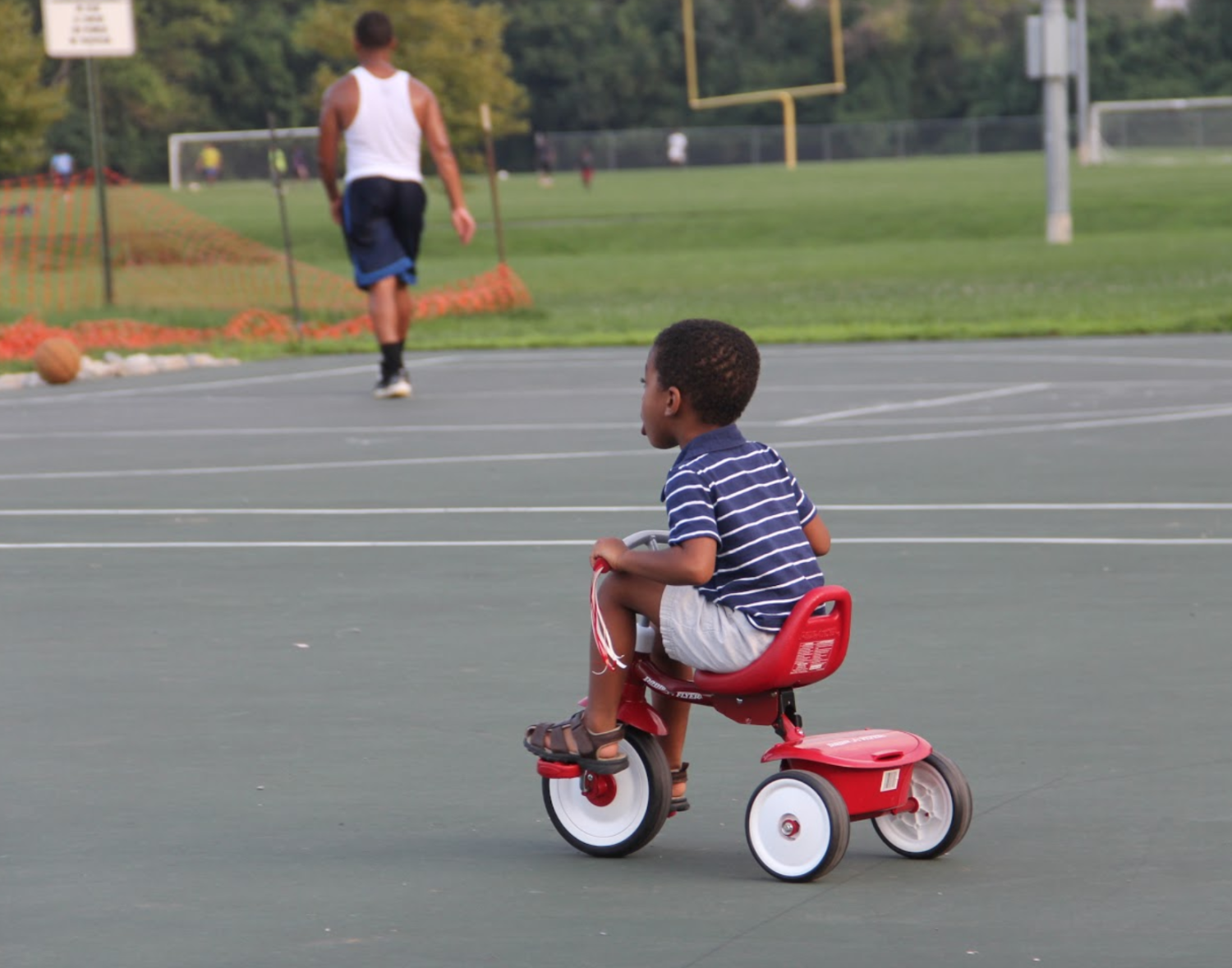
Moving beyond a troubling history
Magruder Park was originally deeded to the city in 1927 by William Pinckney Magruder, under the condition that it be a ‘whites only’ amenity. In what is now a majority Black and Latino city, uncovering this past racism, and that the park’s very name honors a pro-segregationist, was disturbing and alienating for many. Renaming the park to represent it as a welcoming and inclusive space was a thread that recurred throughout the master plan conversations.
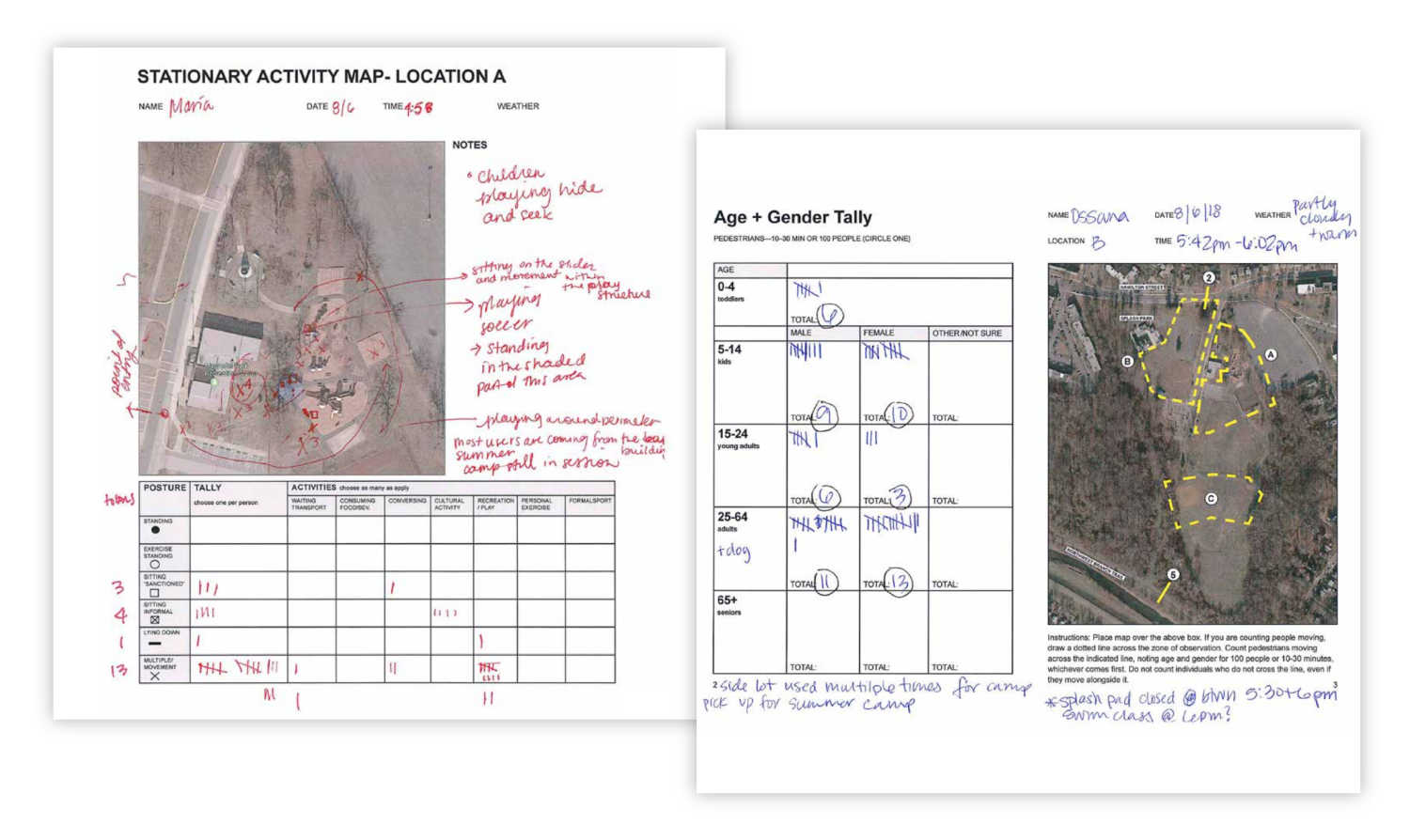
The Gehl Institute’s Public Life Tools
In the summer of 2017, our Baltimore office was selected by Gehl Institute to conduct a study of public space in the YNOT Lot, a small park in the Station North Arts District. This research-based process offered compelling insights about who used the lot and how programming of the space changed user demographics. In responding to the Magruder Park project set out by the City of Hyattsville, we knew the observation-based methodology that these tools would support our community-driven process.
NDC staff conducted public life observations using the Age and Gender Tally, the People Moving Count, and the Stationary Activity Mapping tools. These various tools captured not only the demographics of who was using the park, but gave insight into what activities were popular in which parts of the park, where people most liked to move, and for how long people were spending time in each area.
“[These tools] get you to really focus on what you're looking at and what’s really happening. We started to notice not only who is using the park, but also who wasn’t.”
— Marita Roos, Programs Director

Pairing Data with Engagement
Alongside these observations, NDC staff conducted 97 intercept surveys in the park, both in Spanish and English, and an additional 69 using the city’s online platform. Our onsite observation work of over 500 contacts, gave NDC the opportunity to simply watch how people used the park, outside of our own expectations. This work provided verified data points that were invaluable as a reference during the design phase.
Park users were also invited to participate in the codesign process during community conversations targeting specific user groups, a community visioning workshop and a “community champions” park walk. The engagement process allowed us to communicate directly with a range of people in the park setting, representing a diversity of ages, activity levels and preferred use.
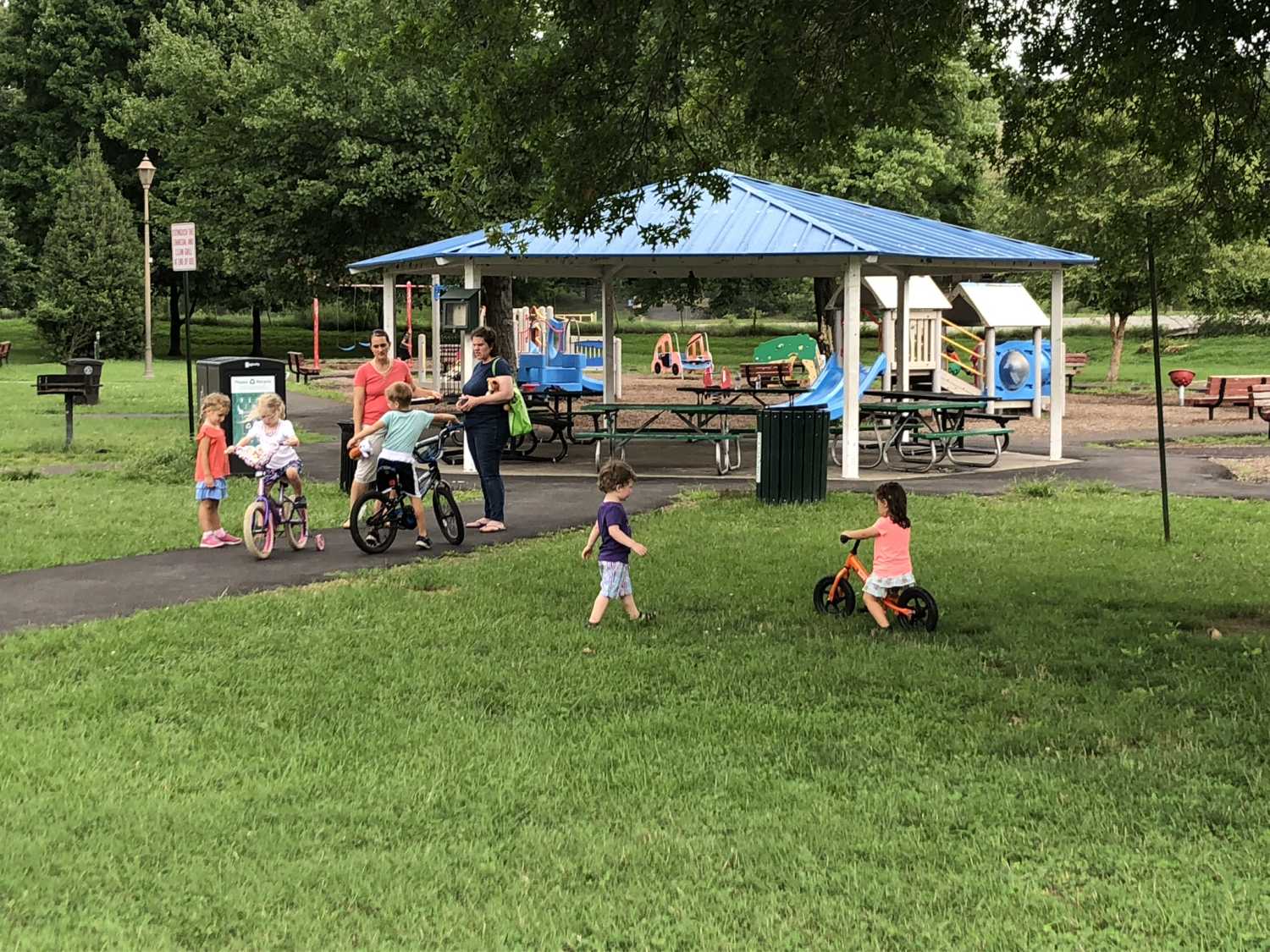
The Vision: A Space for Relaxation, Sports, and Family
NDC led four community conversations alongside the on-site and online surveys. From conversations in these sessions and the survey results, we identified the following community priorities:
FAMILY AND MULTIGENERATIONAL USE
PERSONAL EXERCISE AND INFORMAL RECREATION
FORMAL SPORTS RECREATION
SPACES TO GATHER
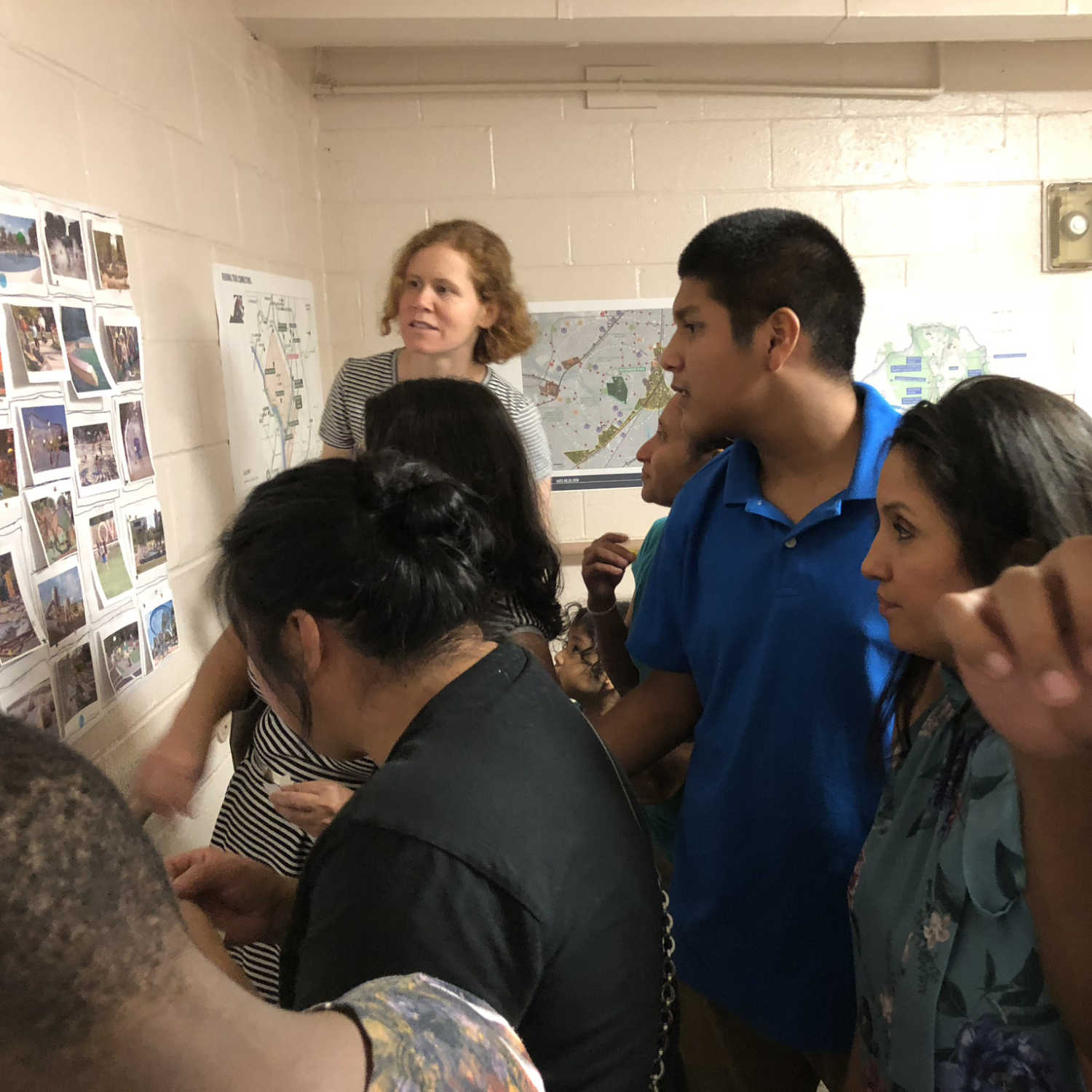
Ranking Design Elements
A workshop, held in the fall, drew families, teens, educators and frequent users to a lively gathering to envision how these priorities could be actualized.
Workshop attendees ranked design elements, identifying ideal additions to the park such as full-court basketball, a multi-use community center, upgraded playground facilities, and additional nature trails throughout the wooded areas.
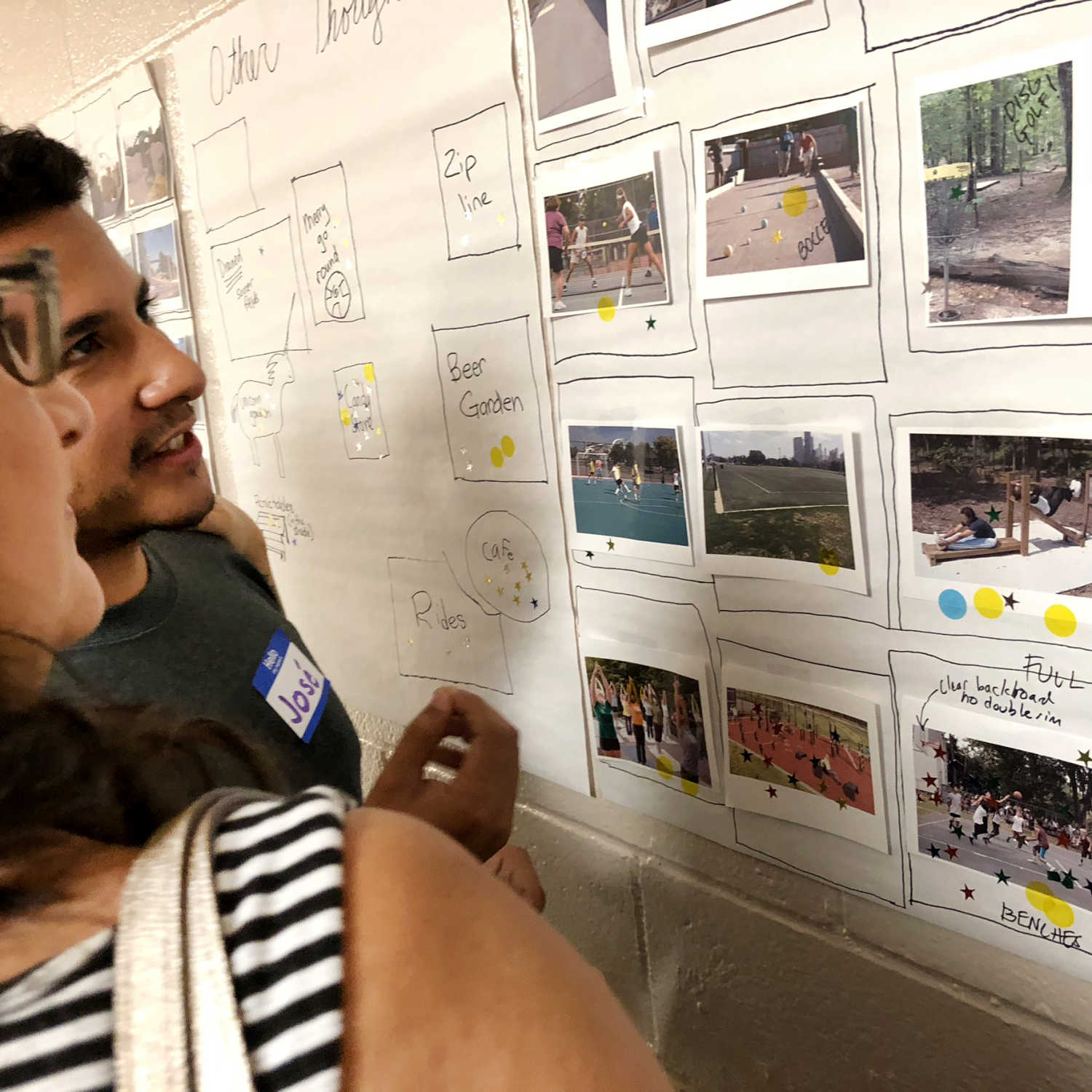


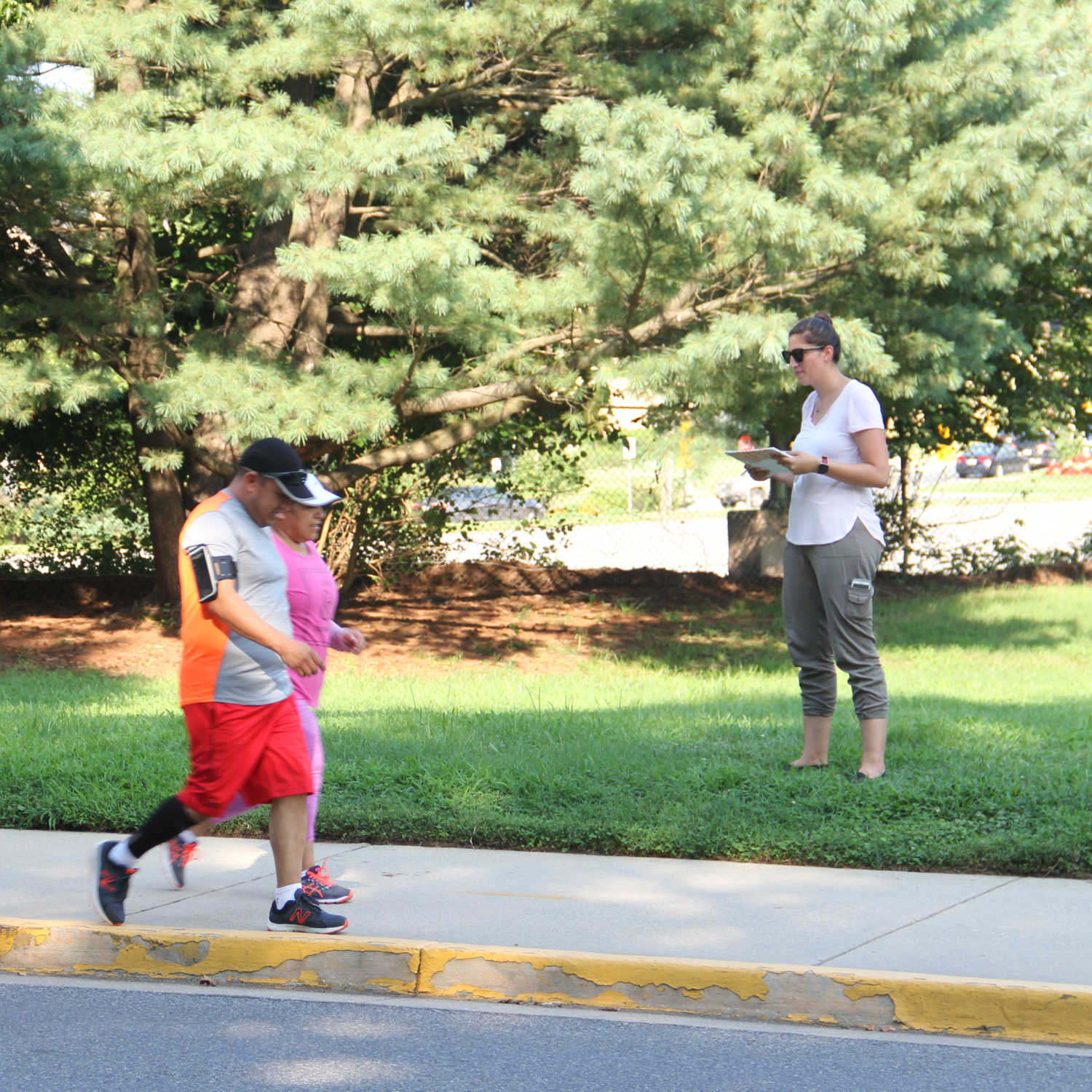
Qualitative Experience Survey
As the team began conceptual design, a group of park champions walked the entire park using a qualitative experience survey. Participants noted how the park made them feel on three spectrums: protection, comfort and enjoyment. These descriptions gave the team a basis for designing the park to meet deeper needs that are not readily expressed during community meetings.
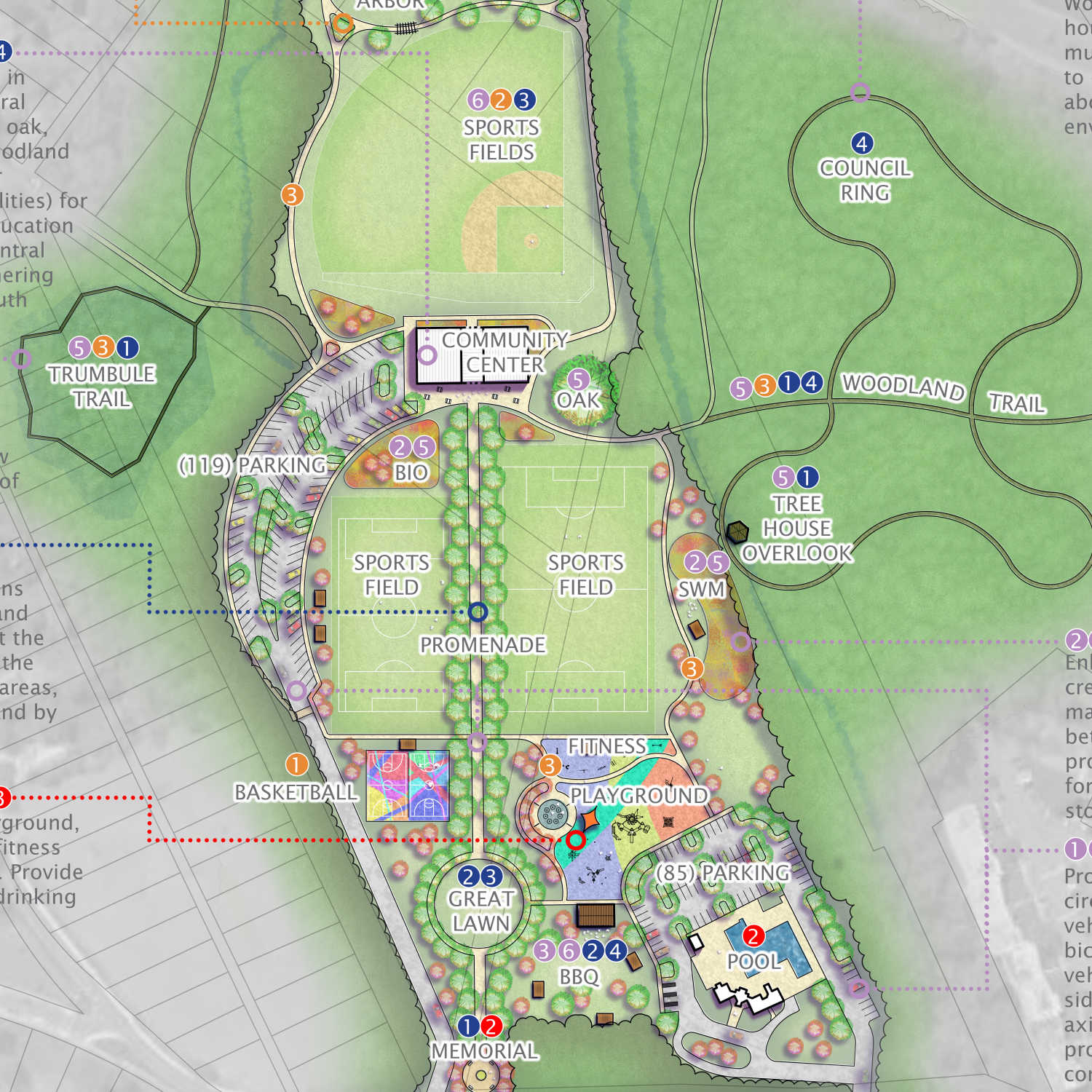
The Plan: Improving Current Infrastructure to Better Serve Current and Future User Groups
Our NDC team collaborated with community stakeholders and the design team on a concept plan for a reimagined park. Bradley Site Design developed two conceptual designs for the space, from which a final design was chosen from public comment and feedback. The centerpiece of the plan is a central promenade for cyclists, runners and walkers, lined with trees and benches. Cars are moved to the side, allowing for a clear progression through the park to the proposed community center.
“I am encouraged. There’s a lot of thought that has been put into the plans, and a lot of listening to the community, so I appreciate that.”
— Rebecca Lee, Hyattsville Resident
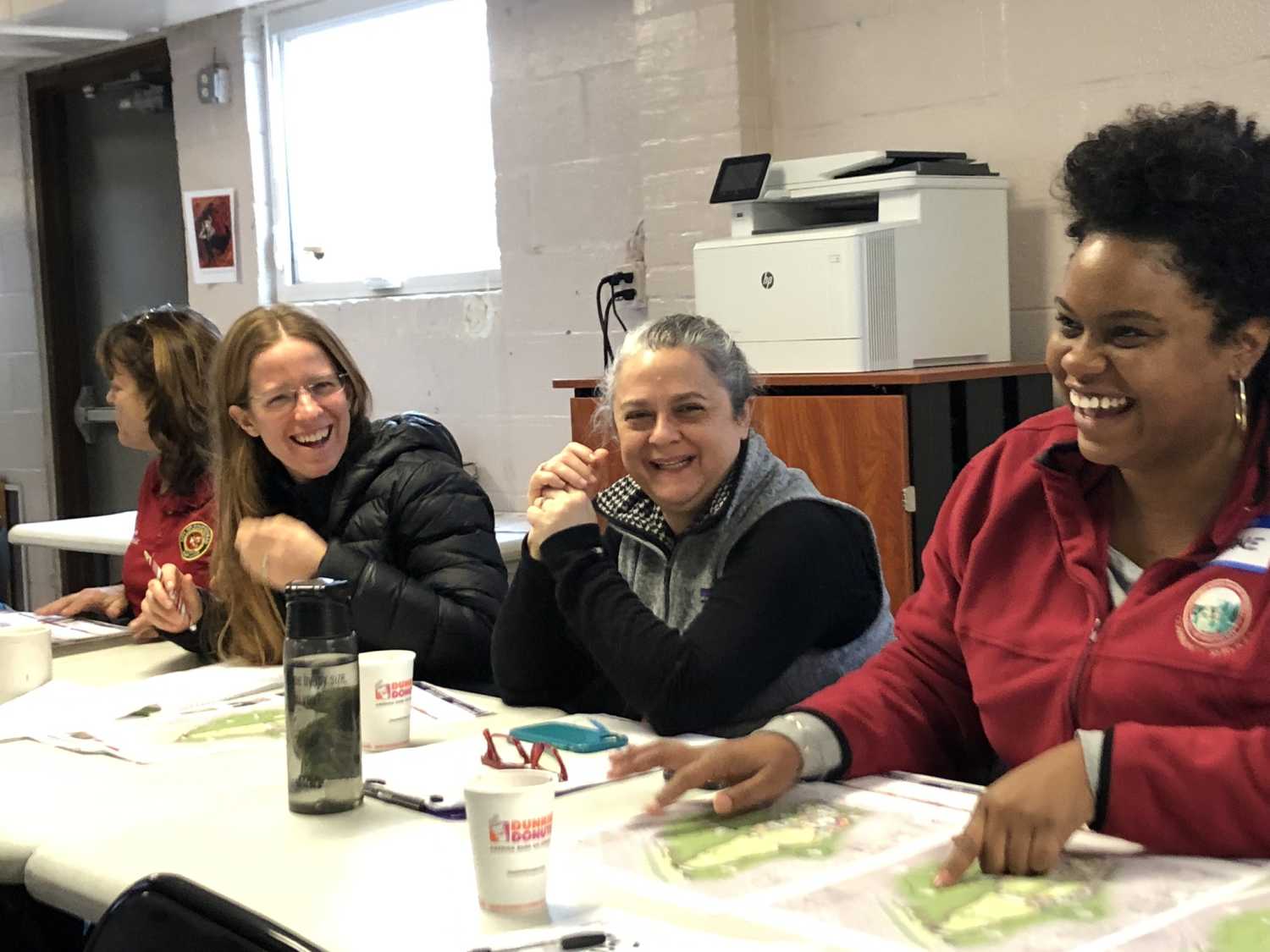



On October 8, 2022 the City of Hyattsville’s day-long celebration formally dedicated the park as David C. Driskell Community Park.
Building on the City Council’s 2021 decision to rename the park, and a renewed design process centered on integrating Driskell’s art and legacy, NDC worked closely with City staff, artists, and community partners to help translate shared values into a cohesive public unveiling. The event included a panel discussion on Driskell’s life and legacy, an outdoor art gallery featuring his work, nature walks, community art-making activities, and a ribbon-cutting ceremony.









NDC supported the coordination and installation of creative elements.
These elements included bottle trees, wish trees, community weaving looms, interpretive signage, and a bold surface mural that creates a vibrant gateway to the park and encourages visitors to slow down and engage—many of which remained on view beyond the dedication. These efforts reflected the park’s guiding themes: discovery and creativity, belonging, contemplation in nature, shared value, and the breaking down of barriers.
This implementation work laid important groundwork for the park’s continued evolution, culminating in NDC’s presentation of a final Master Plan to the City in December 2024, to guide future improvements and funding strategies.
Last updated January 2026