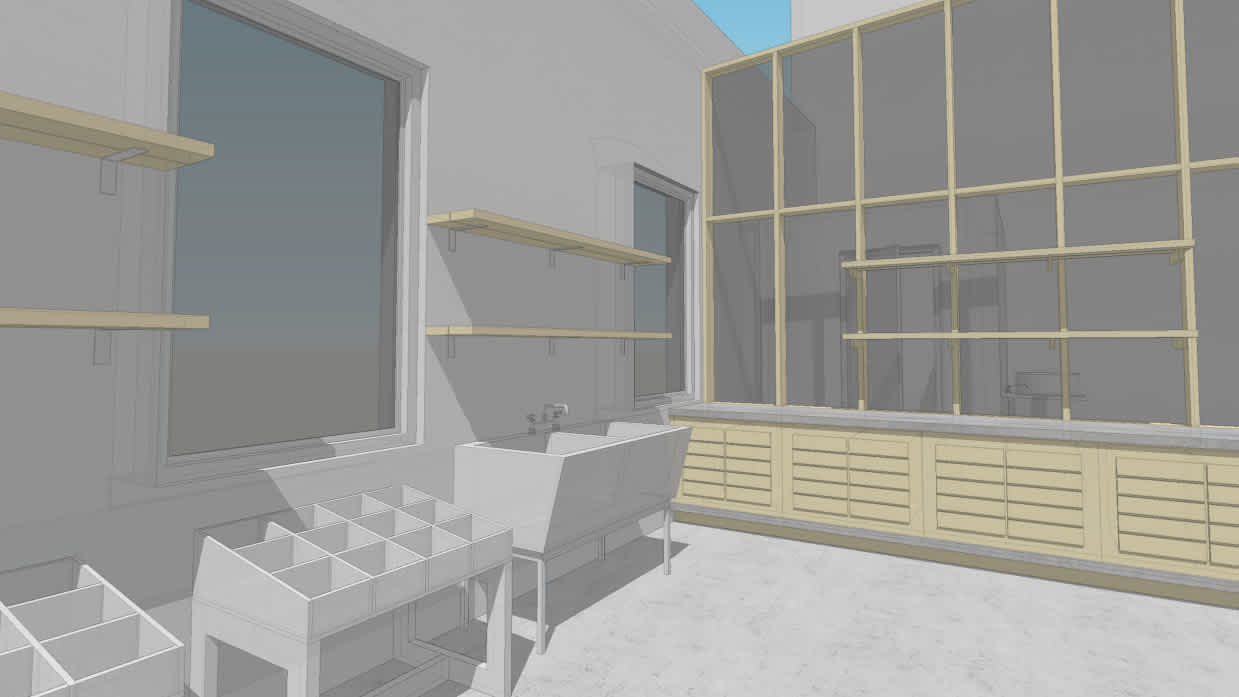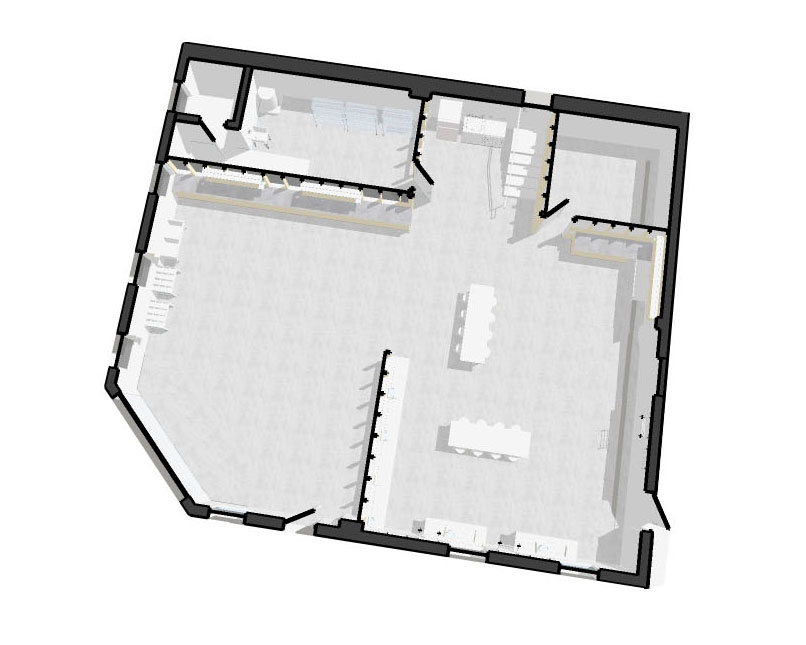Blue Light Junction: Transforming an Old Auto Body Shop Into a Natural Dye Workshop Space

What We Did
- Field Survey
- Space Programming
- Research
- Schematic Architectural Design
- Schematic Site Planning
- Capacity Building
- Project Management Support
Partners
- CommONEcology
- Hidden Harvest Farms
- Baltimore Green Space
- Baltimore City Department of Housing & Community Development
- Building Owner
Supporters
- Baltimore City Community Development Block Grant
- Central Baltimore Partnership
The Challenge: Making safe, code compliant, and affordable arts spaces
A safe space has a range of meanings, but in architecture and the built environment, it has a quite literal meaning of being physically safe. The design and construction of buildings are guided by a set of codes that ensure a building will not put its occupants’ lives at risk while they live, work, and play within it. It is important that renovations and construction projects are designed and reviewed for code compliance but it can be a financial hurdle to fund.
In 2016, a warehouse building in Oakland, CA, known as Ghost Ship, that was being used as an artist collective tragically caught fire. Because the building was not up to building code standards, its occupants were unable to exit the building in time and 36 people died. Shortly thereafter, here in Baltimore City, tenants of the Bell Foundry performance space were evicted with little notice due to life safety issues with the building. Baltimore’s Mayor at the time, Mayor Pugh, created a Task Force on Safe Art Spaces which brought together City agencies and community members to discuss the needs of local artists and common code and regulatory issues in arts related spaces. One outcome of this Task Force was the creation of the Arts Space Technical Assistance (ASTA) program which was initially led by the Baltimore Arts Realty Corporation.
Leading the Arts Space Technical Assistance program
The ASTA program was passed on to the Neighborhood Design Center in 2019, where it continues to operate. NDC expanded on the original services offered at BARCO to include pro bono preliminary design services, where a typical deliverable is building code compliant conceptual designs.
Annually funded by a Community Development Block Grant, the program supports about ten projects per year, with most projects spanning multiple years. Blue Light Junction is one of those projects.







The Vision: Create a space informed by indigo dyeing traditions
Baltimore artist and farmer Kenya Miles is working to create a community hub that supports a diverse array of dye projects and inter-generational learning. The proposed design is centered around a closed loop system that reuses water and reduces the load on mechanical systems by utilizing passive heating and cooling design concepts.
The goal is to minimize the building’s impact on the environment and gently work in collaboration with its surroundings — a nod to the project’s name “Blue Light Junction.”

Pro Bono Plans
To reduce design costs, the Neighborhood Design Center offered pro-bono conceptual architectural services. NDC's ASTA architect Karla Brent went on-site to document existing conditions. In collaboration with Kenya , she created the initial concept plans.


We looked for ways to make dyeing processes easier.
In the conceptual drawings, we included built-in vats, trough sinks, and specific plumbing requirements for the dye process. Currently, the outdoor dye garden is only accessible through the alley. The proposed renovation includes a new door that directly connects the indoor space with a deck in the garden and also offers an accessible entry point into the indoor space. Proposed windows along the south wall provide a visual connection with the garden and bring natural sunlight into the workshop space.
“Working in collaboration with a design firm was completely new to me. NDC has been a wonderful partner in their commitment, creativity, and clarity around each phase of the design process.”
— Kenya Miles, Artist, Founder of Blue Light Junction



The Plan: Steward the project through the next stages
In the second phase of the project, the conceptual drawings were passed on to the hired architect, Carri Beer of CommONEcology Regenerative Architecture and Design Studio, to be further developed, detailed, and prepared for the permitting process. Carri’s experience and expertise in passive house, net zero, and permaculture design brought a new perspective and added layers to the project’s design. The Neighborhood Design Center was brought on in a continued capacity as a facilitator and liaison, providing support and offering guidance as the project prepares for construction.
Architect Carri Beer said, “Working with NDC has helped establish a trusting and collaborative relationship with the client. NDC also provides peer support, and design and administrative assistance to help balance internal costs, which allows for the additional time needed to design a fully integrated and regenerative project within the client’s budget.”
Check back later in the year to see how the project is progressing!
“This project [...] combines many aspects of regenerative design, including community empowerment, education, closed-loop system design, resource efficiency and beauty. These are the components that the culture of architecture must recognize and incorporate if we hope to design for social and economic equity and environmental restoration.”
— Carri Beer, Architect, Commonecology
.